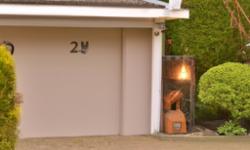STUNNING OCEANFRONT ROW/TOWNHOUSE IN FABLE BEACH ESTATES, SAANICH - 2479 SQFT, 3 BED, 3 BATH, MODERN AMENITIES, AND BREATHTAKING VIEWS.
Asking Price: $1,599,000
About 20 5187 Cordova Bay Rd:
Looking for a stunning oceanfront property in British Columbia? Look no further than this beautiful row/townhouse located in the sought-after community of Fable Beach Estates in Saanich. This spacious single-family property boasts 2479 sqft of living space, with three bedrooms and three bathrooms spread across three levels.
Built in 1994, this property has been lovingly maintained and updated over the years to include all the modern amenities you need for comfortable living. Inside, you'll find a spacious living room with cozy gas fireplace, perfect for curling up with a good book on a chilly evening. The open-concept kitchen and dining area is ideal for hosting friends and family, with plenty of space for entertaining. The kitchen has been updated with stainless steel appliances and granite countertops, making it a joy to cook in.
Upstairs, you'll find the master suite, complete with a luxurious ensuite bathroom and stunning ocean views. Two additional bedrooms and a full bathroom round out the upper level, while the lower level offers a large family room with plenty of space for a home office or gym.
The property features a number of desirable building features, including a cul-de-sac location and an irregular lot size that provides plenty of privacy. Outside, you'll find a lovely patio area that's perfect for enjoying the stunning ocean views and watching the boats go by.
This property is part of a strata, which means you'll enjoy the benefits of shared ownership without the hassle of maintenance. The monthly maintenance fees of $745 cover landscaping, snow removal, and other common area expenses. The maintenance management company, Proline Property Management, ensures that the property is kept in top condition year-round.
Fable Beach Estates is a family-oriented community that's perfect for those who love the outdoors. The neighbourhood is home to a number of parks and green spaces, including the beautiful Cordova Bay Golf Course. The nearby beach is a popular spot for swimming, kayaking, and paddleboarding, while the surrounding area offers plenty of hiking and biking trails to explore.
If you're looking for a stunning oceanfront property in Saanich, look no further than this beautiful row/townhouse in Fable Beach Estates. With its spacious living areas, modern amenities, and unbeatable location, this property is the perfect place to call home. Contact us today to schedule a viewing and see for yourself why this property is the talk of the town!
This property also matches your preferences:
Features of Property
Single Family
Row / Townhouse
2479 sqft
Fable Beach Estates
Cordova Bay
Strata
3318 sqft
1994
$4,896.10 (CAD)
2
This property might also be to your liking:
Features of Building
3
Cul-de-sac, Irregular lot size
2479 sqft
2479 sqft
Patio(s)
Air Conditioned
3
Forced air, Heat Pump, (Natural gas), (Other)
Pets Allowed, Family Oriented
$745 (CAD) Monthly
Proline Property Management
2
Plot Details
Ocean view
Multi-Family
Waterfront on ocean
Breakdown of rooms
4.88 m x 3.66 m
5.18 m x 3.05 m
3.66 m x 3.05 m
3.66 m x 3.35 m
2-Piece
4.27 m x 3.05 m
2.74 m x 2.13 m
3.96 m x 3.35 m
4.88 m x 3.05 m
3.66 m x 3.35 m
2.44 m x 2.13 m
2.13 m x 0.91 m
4-Piece
3.66 m x 3.05 m
4-Piece
4.27 m x 3.66 m
3.35 m x 0.91 m
Property Agents
Blake Moreau
RE/MAX Camosun
4440 Chatterton Way, Victoria, British Columbia V8X5J2
Danielle Moreau
RE/MAX Camosun
4440 Chatterton Way, Victoria, British Columbia V8X5J2









